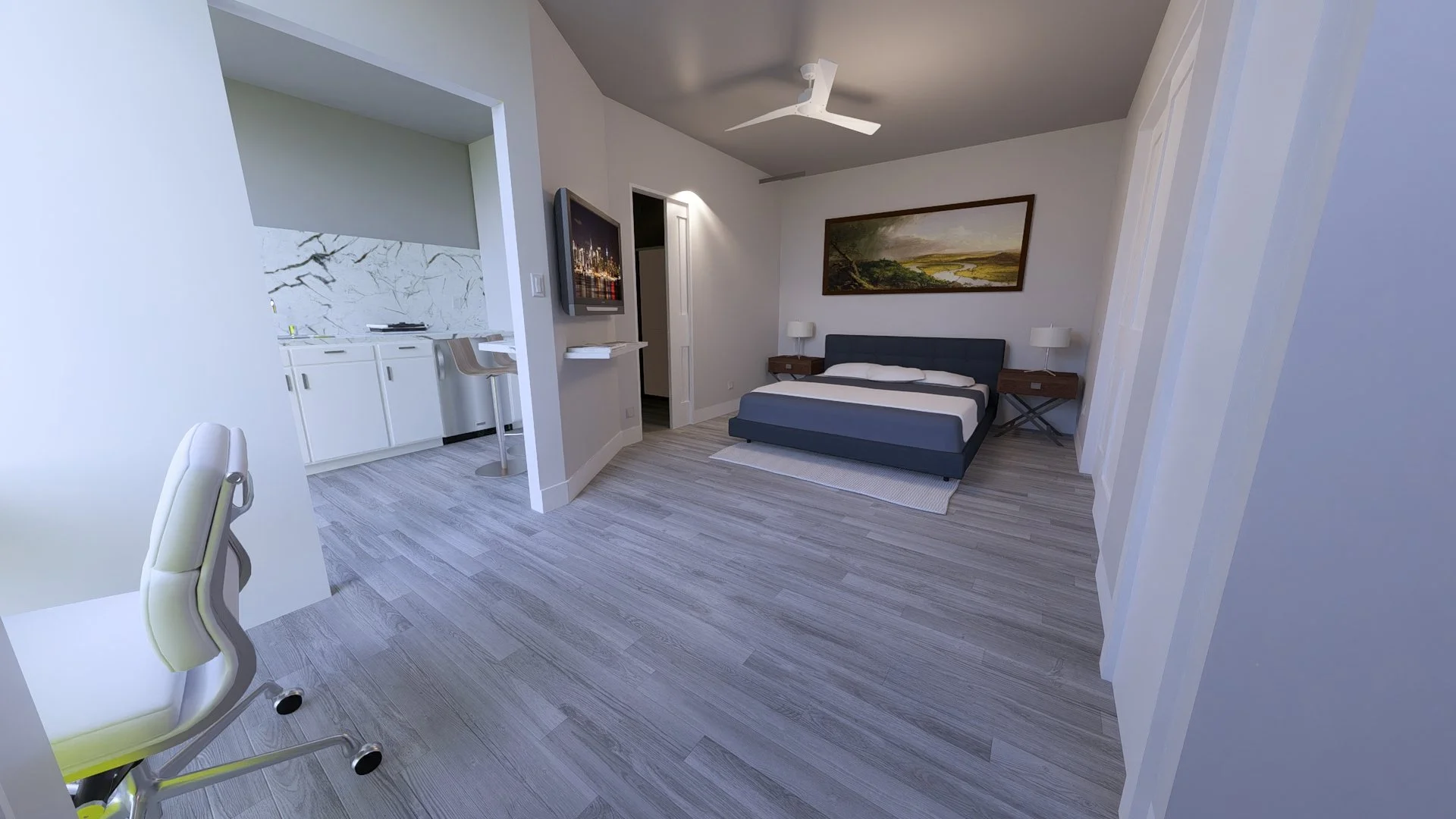Garage Conversion
Garage renovation to create a bedroom involves transforming an existing garage space into a habitable bedroom area. This process typically includes several steps:
Planning and Design: Begin by assessing the garage space and determining if it's suitable for conversion into a bedroom. Consider factors such as the garage's size, layout, structural integrity, and access to utilities like electricity, plumbing, and ventilation. You may need to consult with an architect or contractor to ensure the feasibility of the project and obtain necessary permits.
Insulation and Climate Control: Garages are usually not well-insulated, so proper insulation is essential to create a comfortable living space. Insulate the walls, ceiling, and potentially the floor to regulate temperature and reduce noise. Additionally, install climate control systems such as heating and cooling to ensure a suitable environment year-round.
Electrical and Lighting: Depending on the existing electrical setup, you may need to upgrade the electrical system to accommodate bedroom needs. Install additional electrical outlets, lighting fixtures, and ensure that the wiring meets safety standards. Consider the placement of light switches, overhead lighting, and task lighting to create a functional and pleasant ambiance.
Plumbing Considerations: If you plan to include an en-suite bathroom in the bedroom, you'll need to address plumbing requirements. This may involve extending existing plumbing lines or installing new ones to accommodate fixtures like a sink, toilet, and shower. Hiring a professional plumber is advisable for this part of the renovation.
ORLANDO, FL 400 SQ.FT
1 BEDROOM
1 BATHROOM




